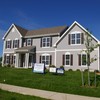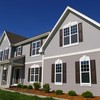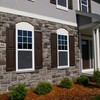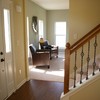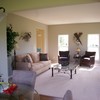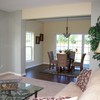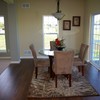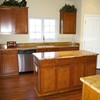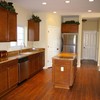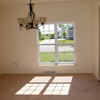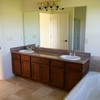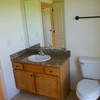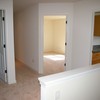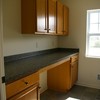City Homes
City Homes
Rivermoor
This 2-story colonial has a large family room and formal dining room on the main level with 4 bedrooms and a bonus room upstairs. A 3-car garage will give you plenty of space for any working family.
Westridge encourages you to customize any floorplan. Customization is FREE and an essential part of building "everything you dream your new home should be."
- Square Feet: 2657
- Bedrooms: 4.0
- Bathrooms: 2.5
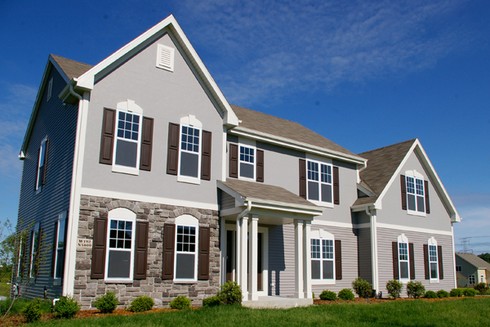
- Frigidaire™ microwave and dishwasher
- lighting, carpet, tile, hardware allowances
- Lindsay® Earthwise windows
- Mansfield™, Aker™, and Kohler™ plumbing fixtures
- standard Cardell® cabinetry with hidden hinges (selected styles incl. oak, beech, birch, thermafoil)
- paneled Masonite interior doors
- laminate countertops throughout
- painted 2 1/4” case & 3 1/4” base
- painted walls throughout
- vinyl floors in kitchen, dinette, utility room, foyer & baths
- wire shelf & pole in closets
- ComfortMaker™ Furnace and Air Conditioner
- TJI Silent Floor® System
- 15-year Tuff-n-Dri® Foundation Waterproofing
- Tyvek® Housewrap with OSB to exterior
- 2x6 16” on center construction
- 3-car garage
- Owens Corning® 25-year asphalt shingles
- complete cleanup services
See sales associates for pricing

