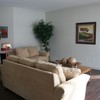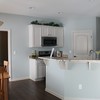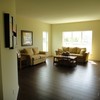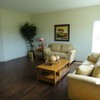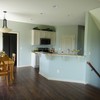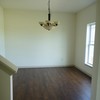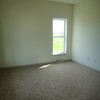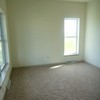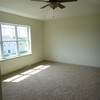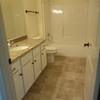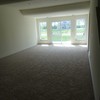City Homes
City Homes
Preston
Construction Complete!! This 2-story has a great open concept on the first floor including a den and formal dining room. Upstairs you’ll find 4 bedrooms and a conveniently placed laundry room. The master bedroom has special ceilings and an expansive walk-in closet.
- Square Feet: 2329
- Square Feet (Lower): 747
- Bedrooms: 4.0
- Bathrooms: 2.5
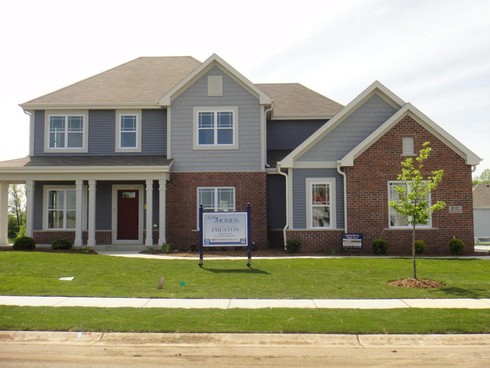
• Frigidaire™ microwave & dishwasher
• lighting, carpet, tile, hardware allowances
• Lindsay® Earthwise windows
• Mansfield™, Aker™, and Kohler™ plumbing fixtures
• standard Cardell® cabinetry with hidden hinges (selected styles incl. oak, beech, birch, thermafoil)
• paneled Masonite interior doors
• laminate countertops throughout
• painted 2 1/4” case & 3 1/4” base
• painted walls throughout
• vinyl floors in kitchen, dinette, laundry, mudroom, foyer & baths
• wire shelf & pole in closets
• ComfortMaker™ Furnace and Air Conditioner
• TJI Silent Floor® System
• 15-year Tuff-n-Dri® Foundation Waterproofing
• Tyvek® Housewrap with OSB to exterior
• 2x6 16” on center construction
• complete cleanup services
• Owens Corning® 25-year asphalt shingles
• 3-car garage
