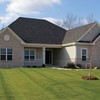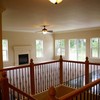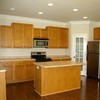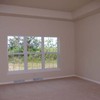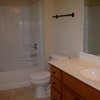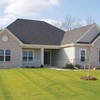City Homes
City Homes
Chilton II
3 BR, 2 Baths. The Chilton II is a larger version of the Chilton I with even more of an open concept. An open staircase to the lower level and extra large great room make this perfect for a family of any size.
Westridge encourages you to customize any floorplan. Customization is FREE and an essential part of building “everything you dream your new home should be.”
- Square Feet: 2144
- Bedrooms: 3.0
- Bathrooms: 2.0
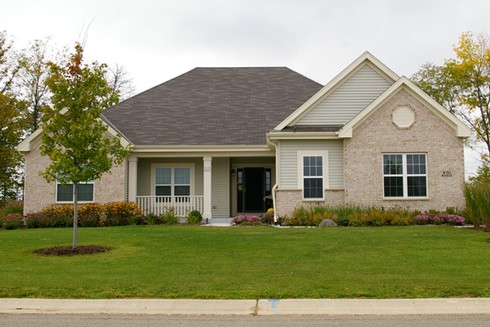
- Frigidaire™ microwave and dishwasher
- lighting, carpet, tile, hardware allowances
- Lindsay® Earthwise windows
- Mansfield™, Aker™, and Kohler™ plumbing fixtures
- standard Cardell® cabinetry with hidden hinges (selected styles incl. oak, maple, beech, parawood, thermafoil)
- paneled Masonite interior doors
- laminate countertops throughout
- painted 2 1/4” case & 3 1/4” base
- painted walls throughout
- vinyl floors in kitchen, dinette, utility room, foyer & baths
- wire shelf & pole in closets
- ComfortMaker™ Furnace and Air Conditioner
- TJI Silent Floor® System
- 15-year Tuff-n-Dri® Foundation Waterproofing
- Tyvek® Housewrap with OSB to exterior
- 2x6 16” on center construction
- 3-car garage
- Owens Corning® 25-year asphalt shingles
- complete cleanup services
See a sales associate for pricing.
