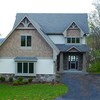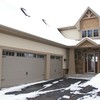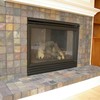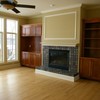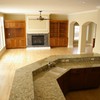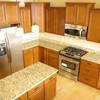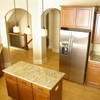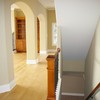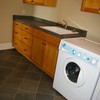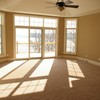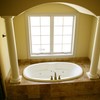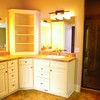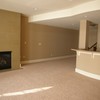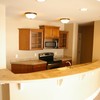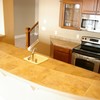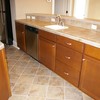Custom and Semi-Custom Homes
Custom and Semi-Custom Homes
Custom Pewaukee Lake Home west
This Pewaukee Lake home has 4,806 total square feet including the finished lower level. This home includes private dock, deck, gourmet kitchen, bar, rec room and more.
- Square Feet: 4806
- Square Feet (Lower): 1133
- Bedrooms: 4.0
- Bathrooms: 3.5

• Pella Proline Windows
• 10’ 1st Floor 9’ 2nd floor with 8’ doors at first floor
• composite deck
• landscaping, driveway, patio
• private dock
• stainless steel appliance package
• upgraded Kohler plumbing fixtures
• security system, central vac, and soundwiring
• California Closets
• upgraded Cabinets
• multiple wall colors
• granite counters at kitchen, tile in remainder
• birch flooring at greatroom, kitchen, dinette, & foyer
• ceramic tile floors at baths and master shower
• hand-forged iron railings/spindles
• 7 1/4” base and 3 1/2” custom trim
• upgraded front door
• exterior copper roof
• 9’ basement
• cement board/cultured stone/cedar shake exterior
• 30 year dimensional shingle
• 127 feet of shared lake frontage

