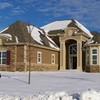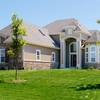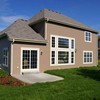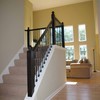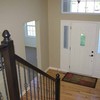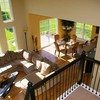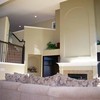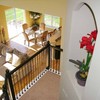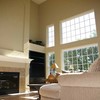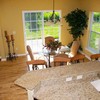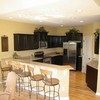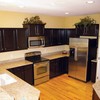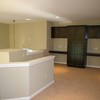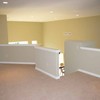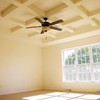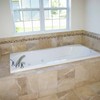Life Homes
Life Homes
Princeton
The Princeton is another great 2-story plan from Westridge’s Life line of homes. This features a 1st-floor master suite with 3 bedrooms upstairs. A beautiful exterior gives this design a classic look that will last for years to come.
Westridge encourages you to customize any floorplan. Customization is FREE and an essential part of building "everything you dream your new home should be."
- Square Feet: 2819
- Bedrooms: 4.0
- Bathrooms: 2.5
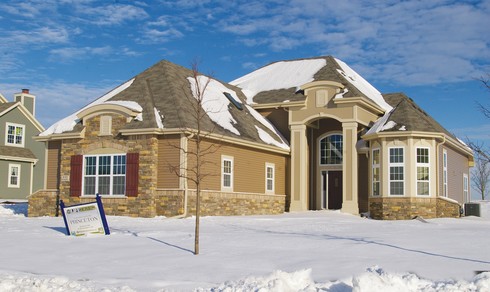
- GE® microwave & dishwasher (black, white or almond)
- lighting, carpet, tile, hardware allowance
- Lennox® fireplace (per model)
- Kohler® faucets and whirlpool tub
- Lindsay® Earthwise windows
- orange peel wall texture
- cabinet hardware
- prefinished cabinets in oak, maple, beech, birch, or thermafoil, all with hidden hinges
- painted walls throughout
- 9’ 1st floor walls
- 6-panel Masonite interior doors
- white painted 2 1/4” casing & 3 1/4” base
- molded marble counters in all baths, laminate countertops to remainder of home
- layered composite floors in kitchen, dinette, utility room, foyer & all baths
- wire shelf & pole in closets
- Carrier® high efficiency furnace & air conditioner
- 15-year Tuff-n-Dri® Foundation Waterproofing
- Tyvek® Housewrap with OSB to exterior
- 2x6 16” on center construction
- TJI Silent Floors
- OnQ® structured wiring
- power vented water heater
- 12-course basement
- OnQ® structured wiring
- 25-year asphalt shingles by Owens Corning®
- erosion control
- complete cleanup services
See sales associate for pricing
