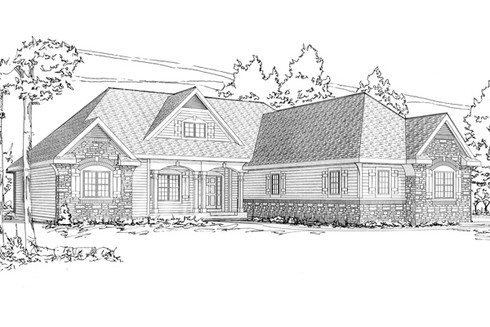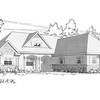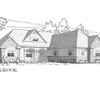Life Homes
Life Homes
Fontana
This lovely ranch design has wonderful details inside and out. The great room has a unique radiated-beamed ceiling to go along with the other special ceilings and niches. This 3-bedroom, 2 full bath home also has a formal dining room.
- Square Feet: 2330
- Bedrooms: 3.0
- Bathrooms: 2.5

- GE® microwave & dishwasher (black, white or almond)
- lighting, carpet, tile, hardware allowance
- Kohler® faucets & whirlpool tub
- Lindsay® Earthwise windows
- 6-panel Masonite interior doors
- orange peel wall texture
- Lennox® fireplace (per model)
- cabinet hardware
- prefinished cabinets in oak, maple, beech, birch, or thermafoil, all with hidden hinges
- special ceilings in great room, dining room, master bedroom, bath 2, bedroom 2, and bedroom 3
- white painted 2 1/4” casing & 3 1/4” trim
- master bath w/whirlpool & pillars, barreled ceiling with niches
- 9-foot first floor walls
- molded marble counters in all baths, laminate countertops to remainder of home
- layered composite floors in kitchen, dinette, utility room, foyer & all baths
- intricate specialty ceilings throughout
- wire shelf & pole in closets
- Carrier® high efficiency furnace & air conditioner
- 15-year Tuff-n-Dri® Foundation Waterproofing
- Tyvek® Housewrap with OSB to exterior
- 2x6 16” on center construction
- TJI Silent Floors
- 12-course basement
- garage door openers
- power vented water heater
- OnQ® structured wiring
- 25-year asphalt shingles by Owens Corning®
- his and hers walk-in-closets at master bedroom
- Jack and Jill bath
- large covered porch
- oversized kitchen
- erosion control
- complete cleanup services
See sales associate for pricing


