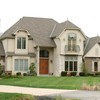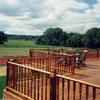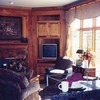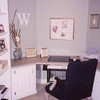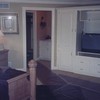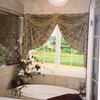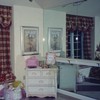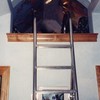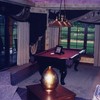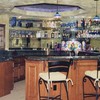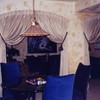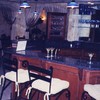Westridge Homes
Westridge Homes
Berkshire
This former MBA Parade Of Home award-winner has a fantastic exterior with a smart floorplan. A living room, great room, dining room, and dinette center around the open kitchen for easy living. Four bedrooms and two full baths give the family plenty of room upstairs.
- Square Feet: 3353
- Square Feet (Lower): 1273
- Bedrooms: 4.0
- Bathrooms: 2.5
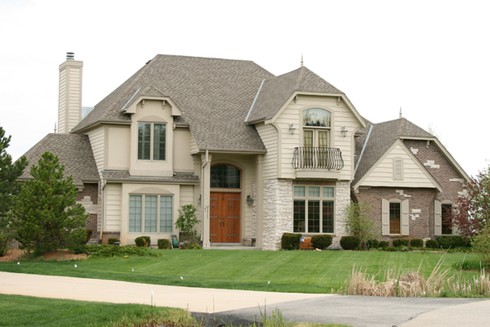
• GE® microwave & dishwasher (blk, wht. or almond)
• lighting, carpet, hardware, tile allowance
• Heatilator® wood burning fireplace
• Total Standard Kohler® plumbing fixtures and upgrade allowance
• Andersen® casement windows
• wood panel above fireplace
• granite kitchen countertop & butler pantry
• stained maple or oak custom cabinetry in kitchen including stepped cabinets, selected fronts with glass doors, and raised panels with crown molding
• wet bar/media center in greatroom
• built-in dining room hutch
• wood spindles on main staircase
• pillars with arched ceiling at master bath whirlpool
• painted walls throughout
• ceramic tile counters & floors in baths & util. room
• hardwood floors in kitchen, dinette, halls #1 & #2, powder room, dining room (border only), & foyer
• raised ceilings at greatroom, master suite & 2nd floor
• 6-panel pine doors
• stained 3 1/4” oak casing, 4 3/4” oak base
• wood shelf & pole in closets
• combination storm and screen to front door
• Carrier® high efficiency furnace and air conditioner
• Liftmaster® garage door openers
• cultured stone and HardiplankTM cement board exterior
• 15-year Tuff-n-Dri® Foundation Waterproofing
• Tyvek® Housewrap with OSB to exterior
• 2x6 16” on center construction
• complete cleanup services
• ElkTM 30-year dimensional shingle
• 12-course basement (13 with full exposure)
• composite trim and soffits
