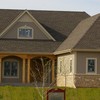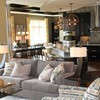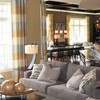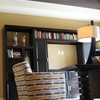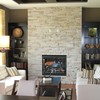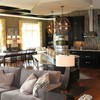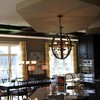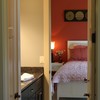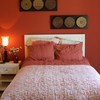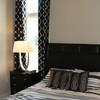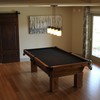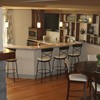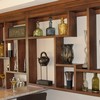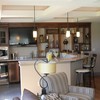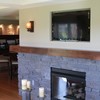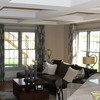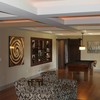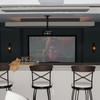Westridge Homes
Westridge Homes
Verona II
This updated split ranch design has impeccable details inside and out. The great room has a unique wood beaded ceiling to compliment the other wood beamed and custom special ceilings throughout. This 3-bedroom, 2 full bath home also has a flex dining/hearth room to add to its versatility. The finished lower adds another bedroom and full bath, along with a complete bar, rec area and sunken home theater to enjoy.
- Square Feet: 2698
- Square Feet (Lower): 1804
- Bedrooms: 4.0
- Bathrooms: 3.5
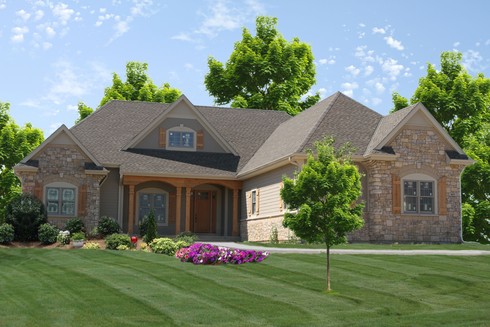
• GE® microwave and dishwashers (black, white or almond)
• lighting, carpet, hardware, tile allowances
• Lennox® direct vent fireplace
• Total Standard Kohler® plumbing and upgrade allowance
• Andersen® 400 series windows
• granite kitchen and bar (with lower) countertops
• 10’ walls with raised specialty ceilings to first floor
• stained custom cabinetry
• ceramic tile counters and floors in baths and utility room
• hardwood flooring in kitchen, dining, powder room, hall, mudroom, foyer, and den
• wide painted and stained woodwork with specialty doors
• custom closet systems in all closets
• specialty tile walled tub surround at master bath
• custom oversized tile shower at master bath
• multiple colored painted walls throughout
• Liftmaster® garage door openers
• Hardiplank™ cement board siding and brick at front
• 15-year Tuff-n-Dri® Foundation Waterproofing
• Tyvek® Housewrap with OSB to exterior
• 2x6 16” on center construction
• complete cleanup services
• Elk™ 40-year dimensional shingle
• 12-course basement (13 with full exposure)
• composite trim and soffits
See a sales associate for exact pricing.
