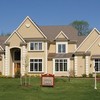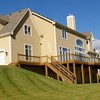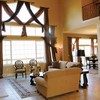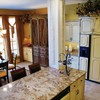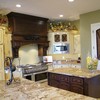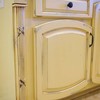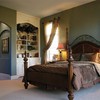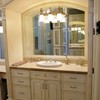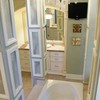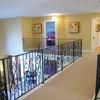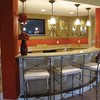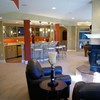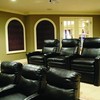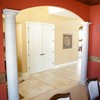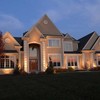Westridge Homes
Westridge Homes
Kapalua
4 BR, 4.5 Baths. The Kapalua is one of the classiest designs in the Westridge line. Hand-forged iron, custom finishes, a luxury master bath and impressive 2-story great room are just a sampling of the Kapalua’s amenities.
Westridge encourages you to customize any floorplan. Customization is FREE and an essential part of building “everything you dream your new home should be.”
- Square Feet: 4654
- Square Feet (Lower): 2081
- Bedrooms: 4.0
- Bathrooms: 4.5

• GE® microwave, dishwasher, stove, refrigerator, hood fan, washer, dryer, plus under counter refrigerator & dishwasher in lower
• lighting, carpet, hardware, tile allowance
• Heatilator® wood burning fireplace with gasline/logs
• total Upgraded Kohler® plumbing fixtures
• Andersen® casement windows
• California Closets®
• special custom cabinetry w/special finishes
• 10’ 1st fl. walls w/raised ceiling at master su., BR #2 & BR #4
• built in cabinets at great room & computer loft
• oversized wide woodwork with solid core doors (8’ tall doors on 1st floor)
• multiple color painted walls throughout
• granite kitchen countertop and lower level bar, stone in powder room
• ceramic tile counters, floors in baths, utility room, tub & showers
• ceramic tile floors in kitchen, dinette, great room, powder room, hall, pantry, & foyer
• oversized ceramic tile shower at master
• hand forged iron rails & spindles
• concrete columns and fireplace surround to ceiling
• security, sound, central vac, and wiring allowance
• hand forged iron inlays on kitchen cabinetry, walk-in pantry & bar
• lighting and tile upgrades
• stepped theater (optional finished lower level)
• 2 Carrier® high efficiency furnaces and 2 air conditioners
• Liftmaster® garage door openers
• all stucco exterior on front elevation with copper roofs
• HardieplankTM cement board on sides & rear
• 15-year Tuff-n-Dri® Foundation Waterproofing
• Tyvek® Housewrap with OSB to exterior
• 2x6 16” on center construction
• complete cleanup services
• ElkTM 40-year dimensional shingle
• 12-course basement (13 with full exposure)
• composite trim and soffits
