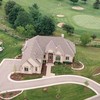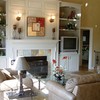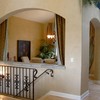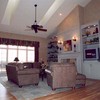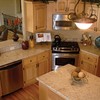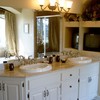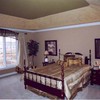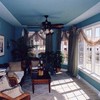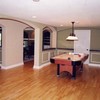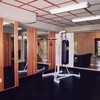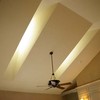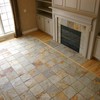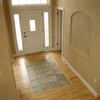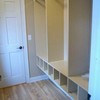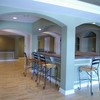Westridge Homes
Westridge Homes
Westmoor V
3 BR, 2.5 Baths. The Westmoor V is an executive ranch that is one of Westridge’s most popular designs. The trademark feature of this design is the double skylights in the great room. Specialty ceilings and decorative niches give the Westmoor V a flair that Westridge has become known for.
Westridge encourages you to customize any floorplan. Customization is FREE and an essential part of building “everything you dream your new home should be.”
- Square Feet: 3205
- Square Feet (Lower): 2112
- Bedrooms: 3.0
- Bathrooms: 2.5
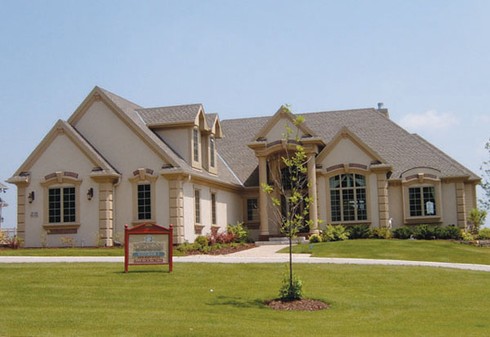
• complete GE® stainless steel appliance package
• lighting, carpet, hardware, tile allowance
• Heatilator® wood burning fireplace w/gas line
• Total upgraded Kohler® plumbing
• Andersen® casement windows
• raised ceilings throughout first floor
• built in cabinets at living room, lower level fireplace (optional)
• special lighted ceiling a lower level card room
and lower level family room (optional)
• oversized ceramic tile shower at master bath
• granite kitchen countertop
• slate inlay in great room & foyer
• custom iron railings
• lighting & tile upgrades
• special wood/mirror panels at lower level gym (optional)
• skylights at living room & bonus room
• wide stained & painted woodwork w/solid core doors
• multiple colored painted walls throughout
• marble countertop to bath #1
• ceramic tile counters & floors in bath #2 & #3 (optional), utility room, sunroom, and half walls
• hardwood floors in kitchen, dinette, hall, mudroom, foyer, and bonus room
• California Closets System® throughout
• stucco front exterior with special buildups
• security system
• Hardieplank™ cement board siding to sides and rear
• Liftmaster® garage door openers
• 15-year Tuff-n-Dri® Foundation Waterproofing
• Tyvek® Housewrap with OSB to exterior
• 2x6 16” on center construction
• complete cleanup services
• Elk™ 40-year dimensional shingle
• 12-course basement (13 with full exposure)
• composite trim and soffits
See a sales associate for pricing.

