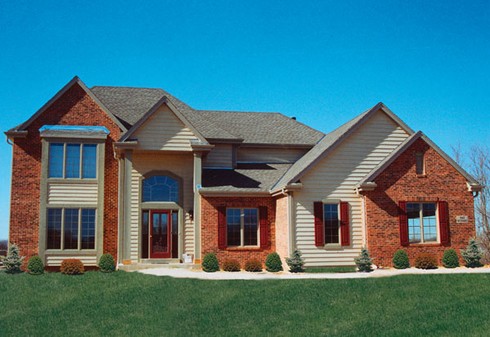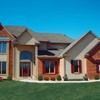Westridge Homes
Westridge Homes
Burton III hip roof
3 BR, 2.5 Baths. The Burton III Hip Roof has a great exterior featuring multiple gables and brick accents. This 2-story home has all 4 bedrooms upstairs leaving the downstairs for entertaining and family interaction.
Westridge encourages you to customize any floorplan. Customization is FREE and an essential part of building “everything you dream your new home should be.”
- Square Feet: 2746
- Bedrooms: 3.0
- Bathrooms: 2.5

- GE® microwave & dishwasher (blk, wht. or almond)
- lighting, carpet, hardware, tile allowance
- granite kitchen countertop
- Heatilator® wood burning fireplace
- Total Standard Kohler® plumbing fixtures and upgrade allowance
- Andersen® casement windows
- stained maple or oak custom cabinetry in kitchen
- painted walls throughout
- ceramic tile counters & floors in baths, utility room
- raised ceilings at foyer, greatroom & dinette
- hardwood floors in kitchen, dinette, powder room, hall, den, & foyer
- wood spindles on 1st & 2nd floor
- fireplace surround with wood mantle
- 6-panel pine doors
- stained 3 1/4” oak casing, 4 3/4” oak base
- Andersen® casement windows
- wood shelf & pole in closets
- combination storm and screen to front door
- HardieplankTM cement board with brick exterior
- Carrier® high efficiency furnace and air conditioner
- Liftmaster® garage door openers
- 15-year Tuff-n-Dri® Foundation Waterproofing
- Tyvek® Housewrap with OSB to exterior
- 2x6 16” on center construction
- complete cleanup services
- Elk™ 30-year dimensional shingle
- 12-course basement (13 with full exposure)
- composite trim and soffits
See a sales associate for pricing.
