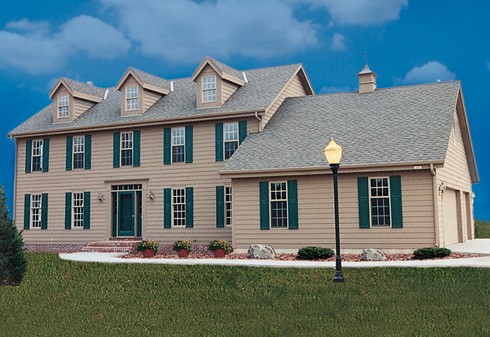Westridge Homes
Westridge Homes
Chesapeake II
4 BR, 2.5 Baths. The Chesapeake II is a very attractive saltbox design with multiple dormers and brick belt and step. Inside the fireplace warms the family room, which is open to the kitchen. A formal dining room, living room and 4 upstairs bedrooms make this a great new take on a classic design.
Westridge encourages you to customize any floorplan. Customization is FREE and an essential part of building “everything you dream your new home should be.”
- Square Feet: 2764
- Bedrooms: 4.0
- Bathrooms: 2.5

- GE® microwave & dishwasher (blk, wht. or almond)
- lighting, carpet, hardware, tile allowance
- combination storm and screen to front door
- Heatilator® wood burning fireplace
- Total Standard Kohler® plumbing fixtures and upgrade allowance
- granite kitchen countertop
- stained maple or oak custom cabinetry in kitchen
- Andersen® casement windows, double hung windows
- painted walls throughout
- ceramic tile counters & floors in baths, utility room
- hardwood floors in kitchen, dinette, powder room, hall, family room (border only), & foyer
- wood spindles on main staircase
- 6-panel pine doors
- stained 3 1/4” oak casing, 4 3/4” oak base
- wood shelf & pole in closets
- Hardieplank™ cement board front with brick belt & step
- dormers & cupola
- Carrier® high efficiency furnace and air conditioner
- Liftmaster® garage door openers
- 15-year Tuff-n-Dri® Foundation Waterproofing
- Tyvek® Housewrap with OSB to exterior
- 2x6 16” on center construction
- complete cleanup services
- Elk™ 30-year dimensional shingle
- 12-course basement (13 with full exposure)
- composite trim and soffits
See a sales associate for pricing.
