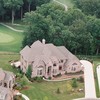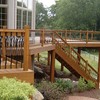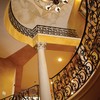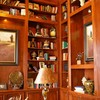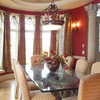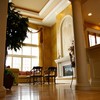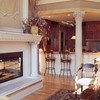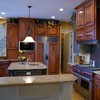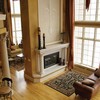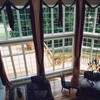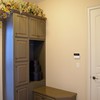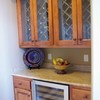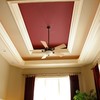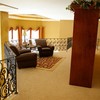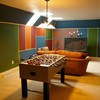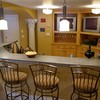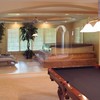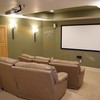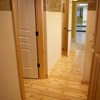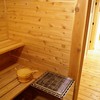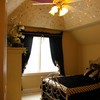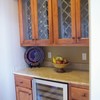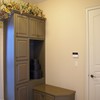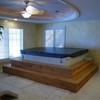Westridge Homes
Westridge Homes
Langholm Manor
5 BR, 4.5 Baths, Bonus Room. The Langholm Manor is a show stopper from the Westridge line that was a 2004 MBA Parade of Home Award Winner. Hand Forged iron railings, ornate concrete columns and balasters, and custom cabinetry are only some the many features of this 5,663 square foot masterpiece.
Westridge encourages you to customize any floorplan. Customization is FREE and an essential part of building “everything you dream your new home should be.”
- Square Feet: 5663
- Square Feet (Lower): 2692
- Bedrooms: 5.0
- Bathrooms: 4.5

- Wolf range, SubZero refrigerator, Wolf microwave, 2 dish washers, 2 washers, 2 dryers, GE wine refrigerator, more
- stained glass to study transom
- custom concrete columns
- Heatilator® woodburning fireplaces w/gas line & logs & concrete surround
- Andersen® casement windows
- 10’ 1st floor walls w/special ceilings
- built in cabinets at greatroom, den, & loft
- oversized ceramic tile shower
- specialty custom cabinetry w/special finishes
- marble countertops to bath #1
- security, sound, tv, central vac wiring allow.
- custom built sauna w/ accessories in lower level
- lighting, carpet, hardware, tile upgraded allowances
- Total Upgraded Kohler® plumbing fixtures
- wide stained & painted woodwork with solid core doors (8’ tall doors on 1st floor)
- hot tub at lower level spa (OPTIONAL)
- sunken theater in lower level (OPTIONAL)
- raised stage in lower level (OPTIONAL)
- specialty gym flooring in lower level (OPTIONAL)
- multiple colored painted walls throughout
- granite kitchen & butler pantry countertop
- ceramic tile counters, floors and tubs/showers in baths, & utility room
- hardwood floors in kitchen, dinette, hall, dining room, pantry, & foyer
- custom iron railings and brackets
- free-floating curved staircase
- concrete countertop in lower level bar (OPTIONAL)
- custom golf putting setup in lower level (OPTIONAL)
- 2 Carrier® high efficiency furnaces, 2 A/C
- brick & cement on front exterior
- copper roof accents
- Liftmaster® garage door openers
- 15-year Tuff-n-Dri® Foundation Waterproofing
- Tyvek® Housewrap with OSB to exterior
- 2x6 16” on center construction
- Elk™ 40-year dimensional shingle
- 12-course basement (13 with full exposure)
- composite trim and soffits
See a sales associate for pricing.



