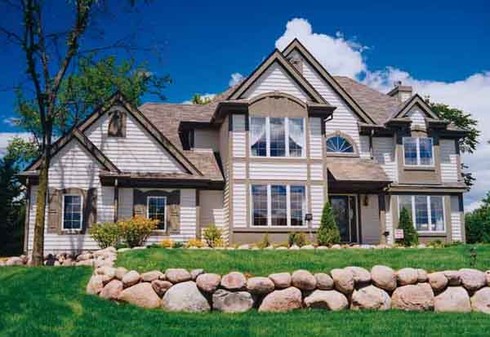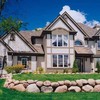Westridge Homes
Westridge Homes
Geneva A
4 BR, 2.5 Baths. The Geneva A is a variation of one of Westridge’s tried and true designs. The 2-storied bayed front contains an open staircase, a highlight of this design. A living room and family room are adjoined by beautiful french doors.
Westridge encourages you to customize any floorplan. Customization is FREE and an essential part of building “everything you dream your new home should be.”
- Square Feet: 2867

- GE® microwave & dishwasher (blk, wht. or almond)
- lighting, carpet, hardware, tile allowance
- granite countertops in kitchen & butler pantry
- Total Standard Kohler® plumbing fixtures and upgrade allowance
- Andersen® casement windows
- stained maple or oak custom cabinetry in kitchen and raised panels
- wood shelf & pole in closets
- Heatilator® wood burning fireplace
- painted walls throughout
- 6-panel pine doors
- stained & painted 3 1/4” casing and 4 3/4” base
- ceramic tile counters & floors in baths, utility room
- hardwood floors in kitchen, dinette, powder room, hall, dining room, pantry, & foyer
- wood spindles at first floor & second floors
- combination storm and screen
- Carrier® high efficiency furnace and air conditioner
- Liftmaster® garage door openers
- Hardieplank™ cement board exterior
- 15-year Tuff-n-Dri® Foundation Waterproofing
- Tyvek® Housewrap with OSB to exterior
- 2x6 16” on center construction
- complete cleanup services
- Elk™ 30-year dimensional shingle
- 12-course basement (13 with full exposure)
- composite trim and soffits
See a sales associate for pricing.
