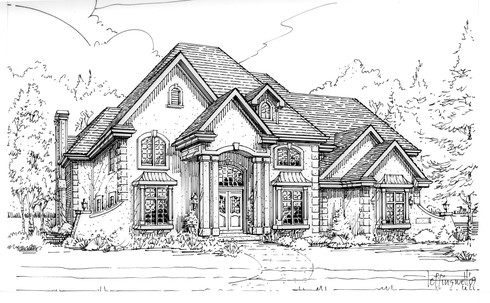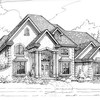Westridge Homes
Westridge Homes
St. Martin
New design! The St. Martin is an upscale version of the popular Geneva series. The family room and dinette are opened to a kitchen, the centerpiece of the home. Four upstairs bedrooms, a library, formal dining room, butler pantry, and loads of details make this an exceptional design.
- Square Feet: 4134
- Square Feet (Lower): 1660
- Bedrooms: 4.0
- Bathrooms: 3.5

• GE® microwave, dishwasher, stove, refrigerator, hood fan, washer, dryer, under counter wetbar refrigerator at MBR, plus under counter refrigerator, dishwasher, & icemaker in lower
• lighting, carpet, hardware, tile upgraded allowance
• Heatilator® wood burning fireplace with gas line/logs
• Heat-n-Glo fireplace with logs at MBR
• see-thru Heat-n-Glo gas fireplace with logs at lower
• total Upgraded Kohler® plumbing fixtures
• Andersen® casement windows
• California Closets®
• maple custom cabinetry throughout
• built-in cabinets at MBR sitting area and wetbar
• columns at master suite
• private deck at master suite
• 10’ 1st fl. walls w/raised ceilings at entire 2nd floor
• built in cabinets with paneled walls at library
• oversized wide woodwork with solid core doors (8’ tall doors on 1st floor)
• multiple color painted walls throughout
• granite kitchen countertop, butler pantry, lower level bar, and master bath
• ceramic tile floors in kitchen, dinette, all baths, hall, pantry, & foyer
• oversized ceramic tile shower at master
• hand forged iron rails & spindles
• security, sound, central vac, and wiring allowance
• lighting and tile upgrades
• stepped theater (optional finished lower level)
• 2 Carrier® high efficiency furnaces and 2 air conditioners
• all stucco exterior on front elevation with copper roofs
• HardiplankTM cement board on sides & rear
• 15-year Tuff-n-Dri® Foundation Waterproofing
• Tyvek® Housewrap with OSB to exterior
• 2x6 16” on center construction
• complete cleanup services
• ElkTM 40-year dimensional shingle
• 12-course basement (13 with full exposure)
• 4-car garage with Liftmaster® garage door openers
• composite trim and soffits
See a sales associate for pricing.
