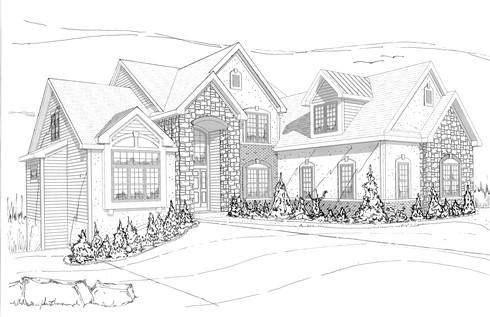Open Models
Open Models
-> Brookside Manor
COMING SOON!!! The Brookside Manor is the latest edition to our highly sought-after Brookside series models. The Brookside Manor takes the series to the next level by expanding on this popular home and bringing in a whole new flair. Our popular Brookside series homes are the perfect fit for your family, and The Brookside Manor brings it to an equisite new level.
- Square Feet: 3567
- Square Feet (Lower): 1331
- Bedrooms: 5.0
- Bathrooms: 5.0

• GE® complete appliance package ÍEnergy Star
• lighting, carpet, tile, hardware allowance
• upgraded Kohler® fixtures
• Lennox® fireplaces (see-thru at kitchen/GR)
• Lindsay® Earthwise windows ÍEnergy Star
• 2-panel Masonite interior doors
• special lit and/or raised ceiling in greatroom,
master bedroom, den, bedroom 2 & 3 and bath 2
• master bath with free-standing soak tub and custom
tile shower
• white painted over-sized casing and base at 1st floor
• painted walls throughout with multiple colors
• skylights to bonus room
• orange peel wall texture
• custom built-in seating area and lockers
• prefinished cabinets in maple, beech, poplar, or
thermafoil, all with hidden hinges
• 9’ first floor walls
• granite countertops to kitchen & LL bar
• remnant granite in all baths
• wide plank hardwood floors in kitchen, dinette and foyer
• ceramic tile floors in laundry, bar & all baths
• iron spindles on main staircase
• wire shelf & pole in closets
• Carrier® high efficiency furnace & air conditioner (Energy Star)
• 15-year Tuff-n-Dri® Foundation Waterproofing (Energy Star)
• Tyvek® Housewrap with OSB to exterior (Energy Star)
• 2x6 16” on center construction
• TJI Silent Floors
• 13-course basement
• garage door openers
• power vented water heater (Energy Star)
• OnQ® structured wiring
• 40-year asphalt shingles by GAF®
• erosion control
• complete cleanup services
• Energy Star Rated and Green Built home